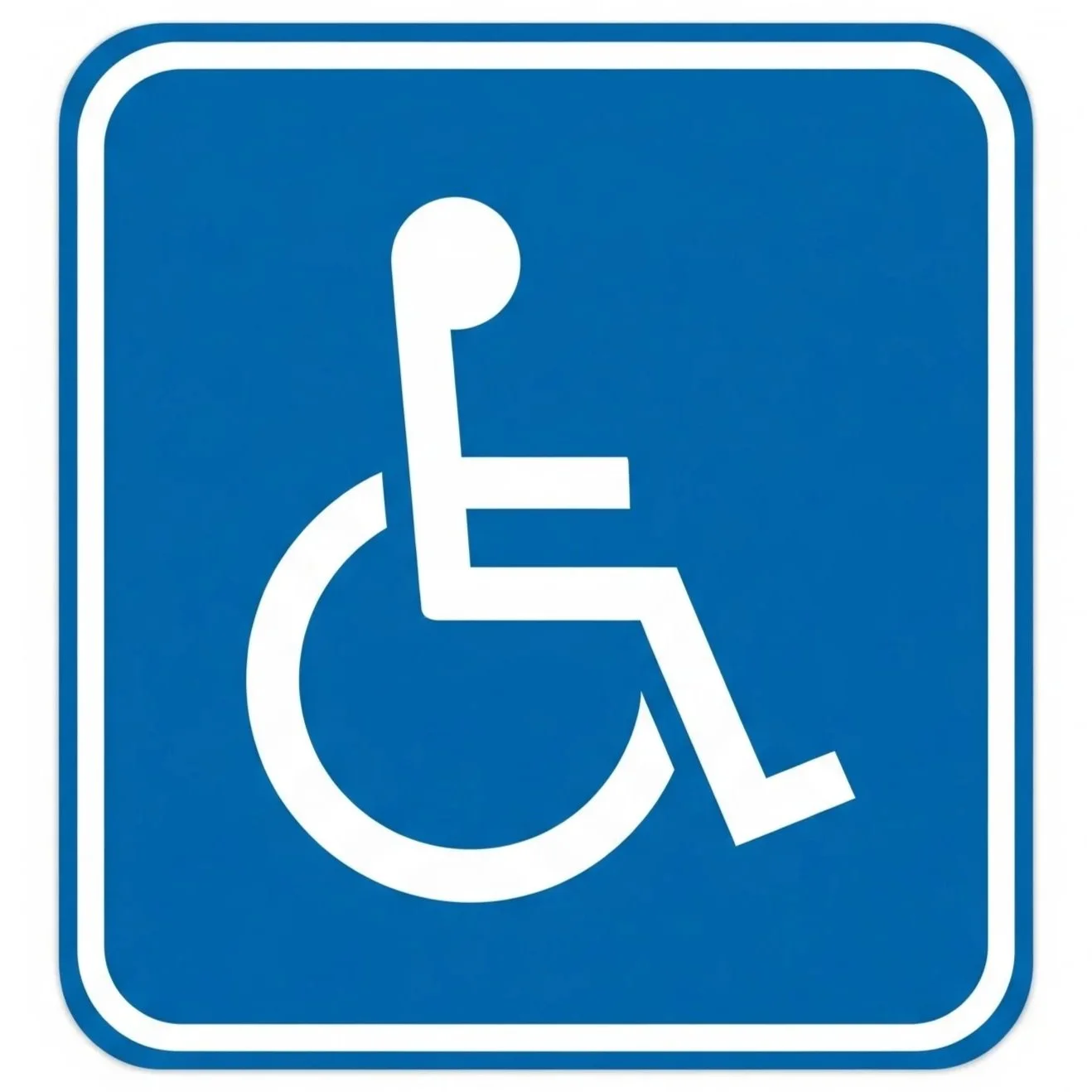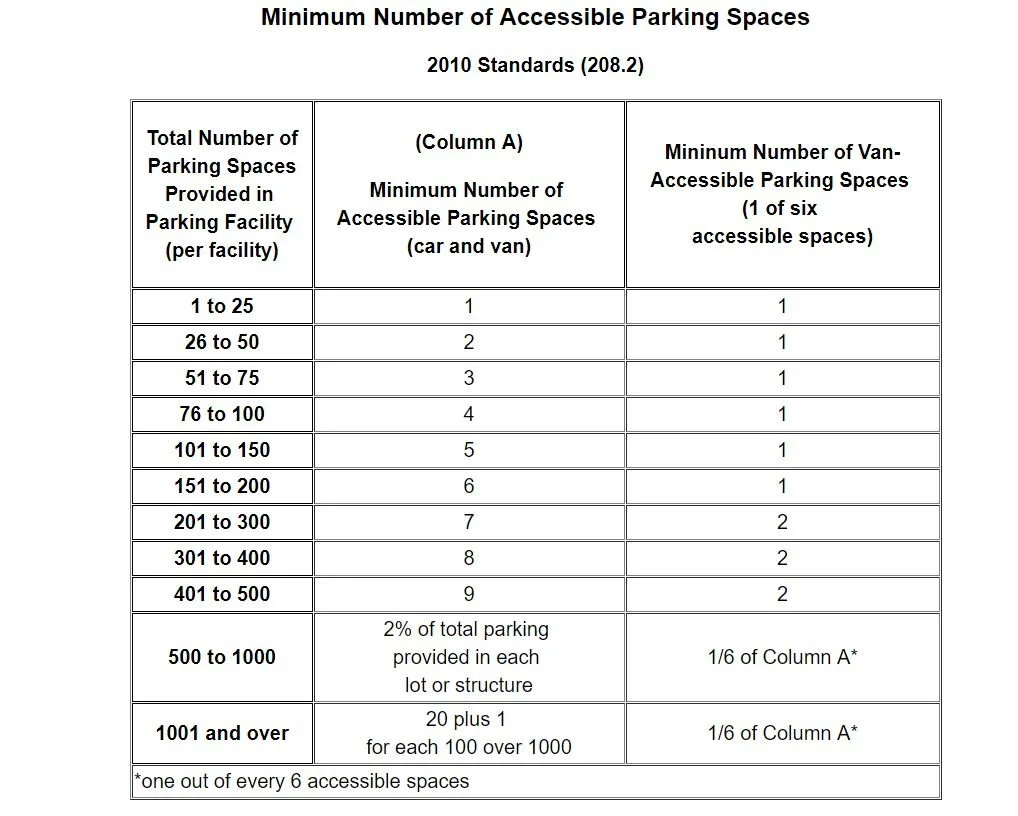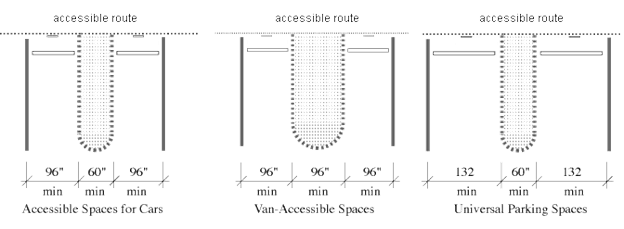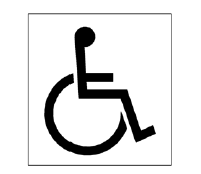HANDICAP ACCESSIBLE
PARKING LOT REQUIREMENTS
Want to make sure your parking lot complies with the Americans with Disabilities Act? Look no further! We are knowledgeable on the exact requirement to ensure compliance from zone marking to signage.
ADA Compliance
All State and Local governments must comply with the requirements of the 2010 American with Disabilities Act (ADA), which applies to the City of Cleveland, Ohio as well as all the suburbs of Northeast Ohio. The ADA is comprised of the 28 CFR Part 35.151 and 2004 ADAAG, which can also be viewed at this link.
Number of Accessible Spaces Required
Dimensions of Accessible Spaces and No Parking Zones
Location of Accessible Spaces
Signage Requirements of Accessible Spaces
Stencil Types
Number of Accessible Spaces Required
The ADA generally mandates a minimum of 1 “Accessible” parking stall per parking lot. However, as seen in the chart on the right, this requirement increases with the total amount of parking stalls in the entirety of the lot.
This is a straight forward chart to read; however, there is some nuance. The minimum number of Van Accessible spots has a different ratio than the total number of Accessible spots. This is important because Van Accessible dimensions and adjacent No Parking Zone requirements are different than a regular Accessible Stall.
Additionally, this chart does not necessarily apply to any and all buildings. Some buildings, such as hospitals, will require more Accessible spots due to the usage of the building. As a result, more than just a chart needs to be consulted before marking!
Dimensions of Accessible Parking Spaces
The width of an Accessible Parking Space is 96 inches from center line to center line of the parking stall, except if the stall is on the end, in which case, the full width of the line may be counted.
All Accessible Spaces must be adjacent to an “Access Aisle”. The requirement for standard 96 inch width spaces is to have an Access Aisle that is 60 inches in width.
For Van-Accessible Spaces, of which there is a separate quantity requirement from Accessible spaces, they may be either 132 inches in width with a 60 inch Access Aisle or 96 inches in width with a 96 inch access aisle.
The diagram on the right shows the 3 configuration permittable by the ADA and sourced from the Opportunities for Ohioans with Disabilities governmental website.
Location of Accessible Spaces
Accessible Spaces and Van-Accessible Spaces must be located “on the shortest accessible route of travel to an accessible facility entrance”. Simply put, the ADA compliant spaces need to be as close as possible to a way to get into the building, which is also accessible. This means a ramp or slope with a maximum grade and minimum width.
As seen on the picture in the right, the Accessible Space is adjacent to an Access Aisle that goes directly to the ramp. The other spots are in front of a curb, which cannot be traversed and hence not the closest spot to the front entrance of the building.
Signage Requirements
The truth is, the pavement markings on the ground of an Accessible Spot are not mandated per the American with Disabilities Act. However, they do help identify the spot and inform drivers that the adjacent spots should be considered Access Aisles and not eligible for parking. However, the bright color adds clarity and organization to a parking lot so drivers who are in need of Accessible Parking can easily find it. As we’ve spoken to in many articles, it’s about organization and safety!
The Signage Requirement is directly written as follows:
Parking space identification sign with the international symbol of accessibility complying with 703.7.2.1 mounted 60 inches minimum above the ground surface measured to the bottom of the sign.
To the right is the International Symbol of Accessibility. There are no specific, Federal requirements for the coloration so long as high contrast and non-glare is achieved. That being said, many States and Municipalities have specific color requirements such as white on blue.
Stencil Types
Though not a strict requirement per Federal ADA guidelines, having pavement marked with various Accessible Parking symbols can bring an additional creative element to a parking lot while increasing organization and traffic safety. Even if it is not always mandated, showing support by clearly labeling Accessible Spaces is appreciated.
The typical symbol is the International Symbol of Accessibility. However, there are other variations that can be stenciled to bring an additional flair to a parking lot. As seen on the right is one such example typically used in New York. Whether your organization wants traditional markings, or something new, Lines and Logos can stencil them all!
If your company or organization in Northeast Ohio or the Cleveland Metropolitan area needs to get ADA Compliant with Pavement Markings, Lines and Logos is here to help! If you just need a touch up with fresh paint laid down, we can do that as well.
Reach out to us today and we will get started on your next project!
https://www.ada.gov/resources/restriping-parking-spaces/






